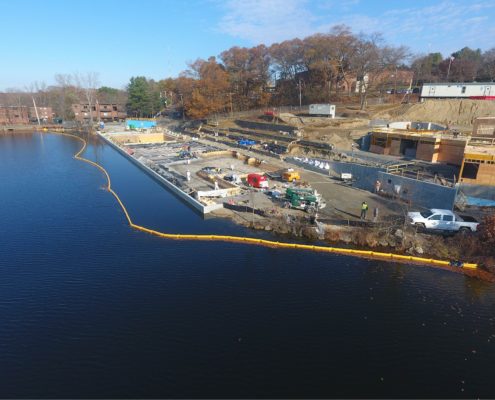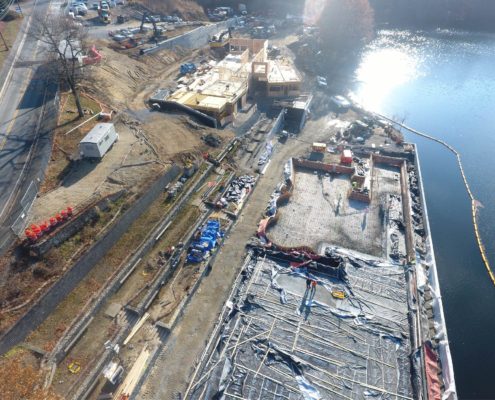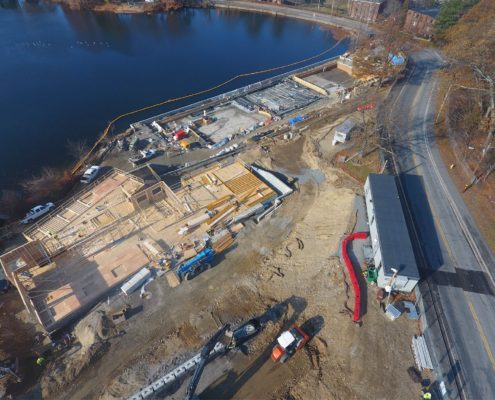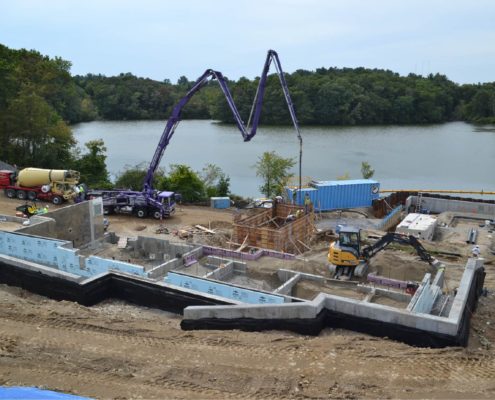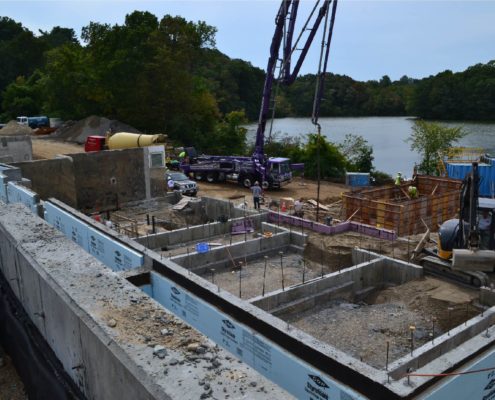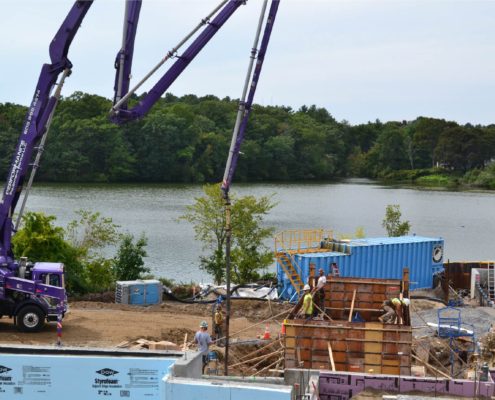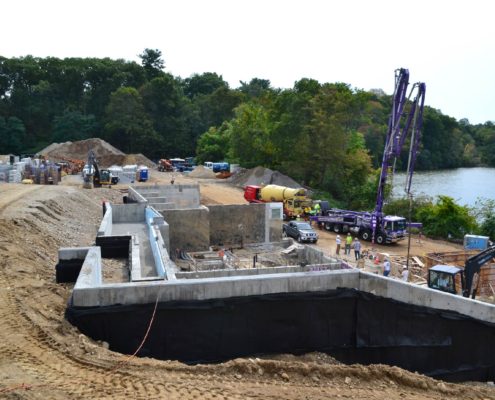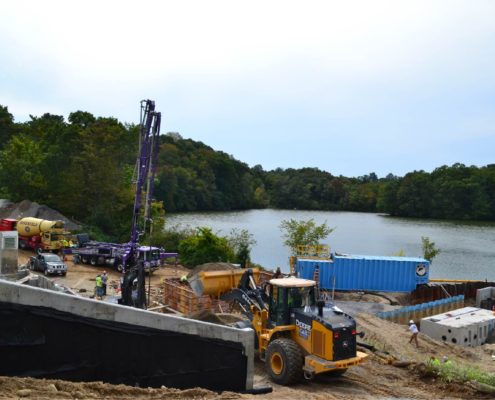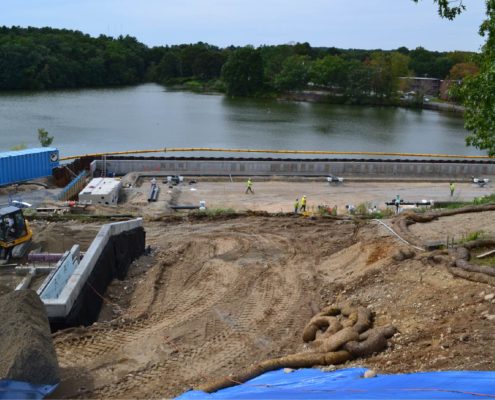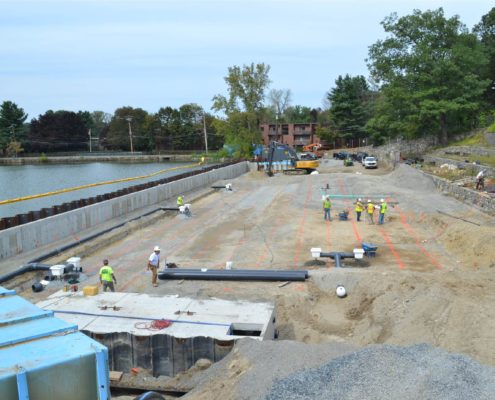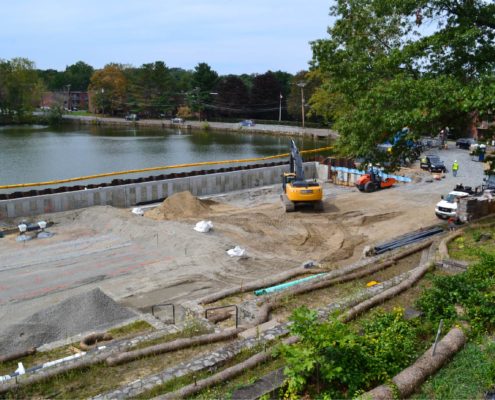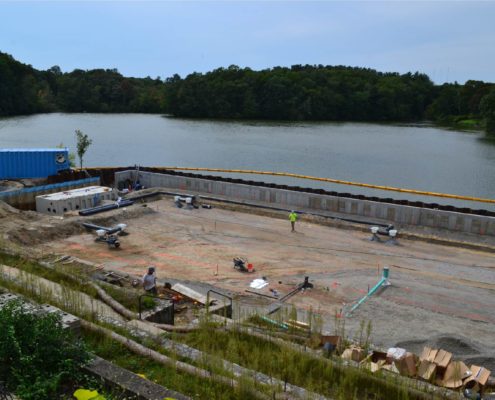Needham Rosemary Recreational Complex
Customer: G&R Construction
Sq/ft: Approximately 5,000 sq. ft. New recreational building and 14,000 sq. ft. of new pool area
Services Provided: Labor-only concrete subcontracting.
Form Technique(s) Used: Rapid-set
Form Discipline(s) Used: Flatwork and vertical formwork
Job Location: Needham, MA
Equipment Used: We used rapid-set forms, lull forklift, and flatwork equipment.
This was one of our largest projects to date for our longstanding customer, G&R Construction. The project was to construct a new lakeside recreational complex in Needham, MA featuring a new building for Parks and Recreation offices, Health Department offices, showers, two new pools, and pump vault. The total square footage will be approximately 5,000 sq. ft. for the new recreational building and 14,000 sq. ft. of new pool area. We completed phase one, within the aggressive timeline of eight weeks, by jumping between the building construction, pump vault, lake bulkhead wall, and lap pool ballast slab. The building and pump vault contain over 700 feet of 8’+ wall – with heights up to 18’. The bulkhead wall stretches over 300’ along Needham Lake to separate the pools from the lake. We used our own rapid set forming system to make the building, bulkhead wall, and pump vault placements. We placed 5,000 sq. ft. of 2’ thick base slab, which sloped to the varying depths of the lap pool. Phase two was completed in four weeks after the 500 feet of exposed retaining walls were completed. This site was especially unique with the building being constructed on the Needham Lake hillside and the pool being constructed directly adjacent to the lake.

