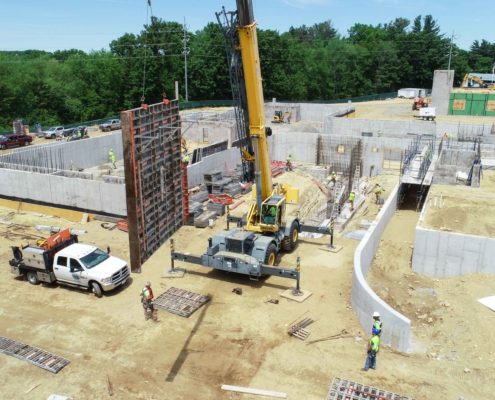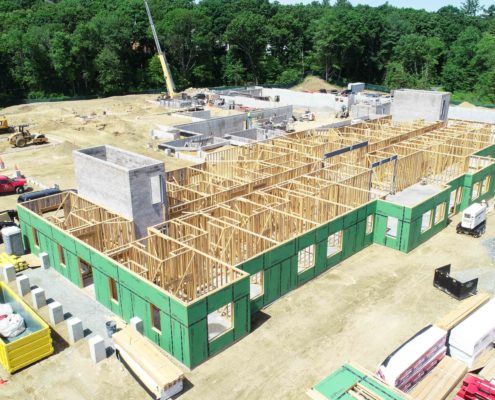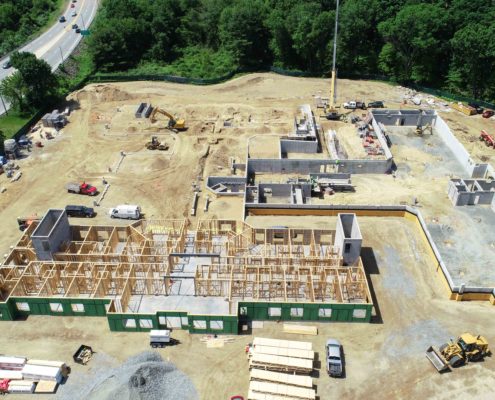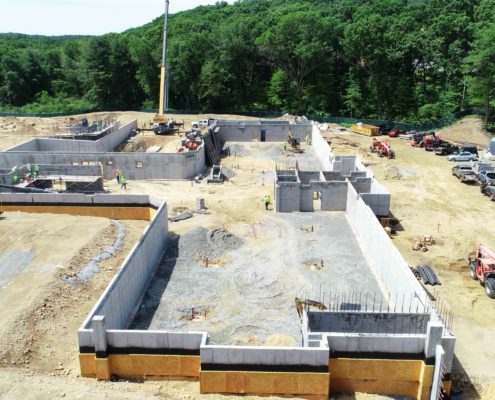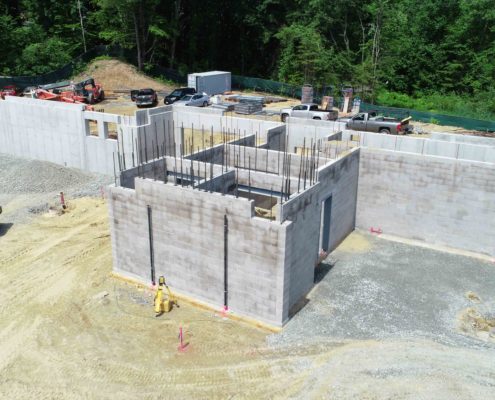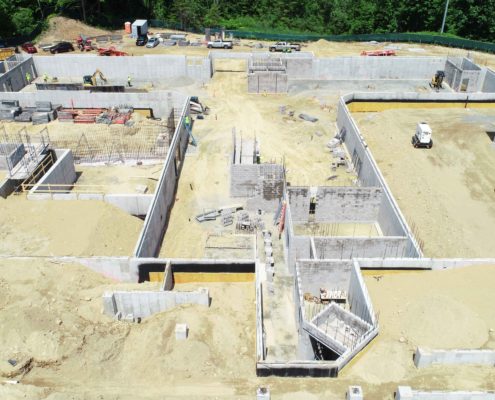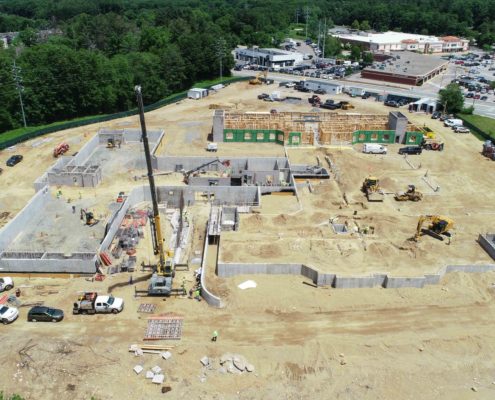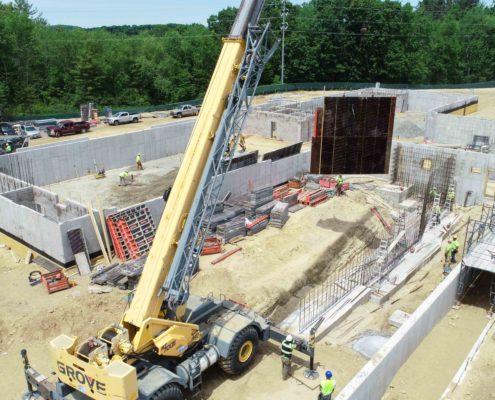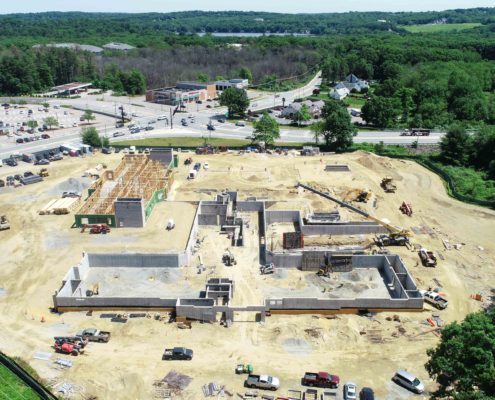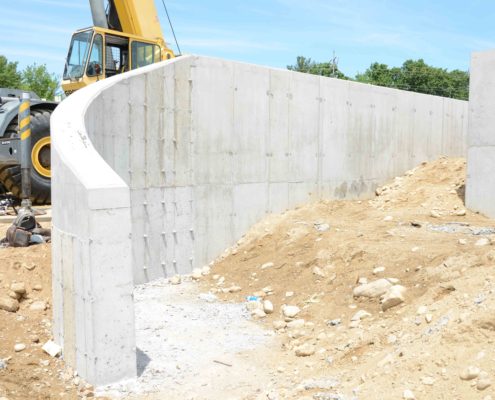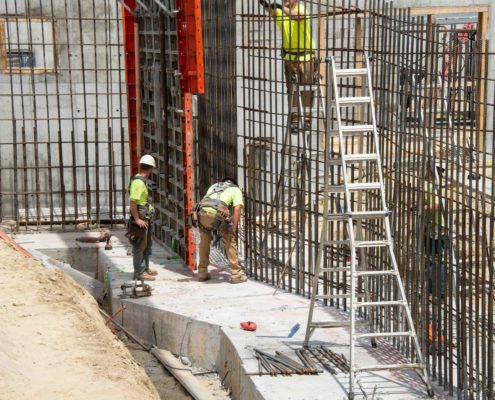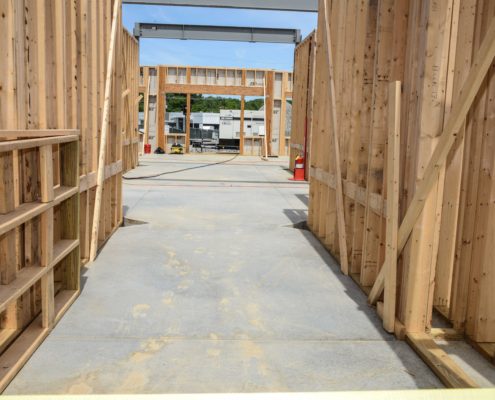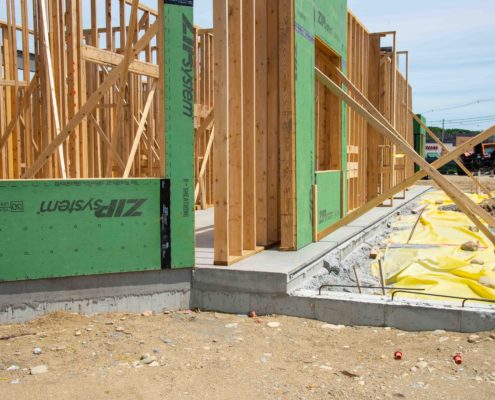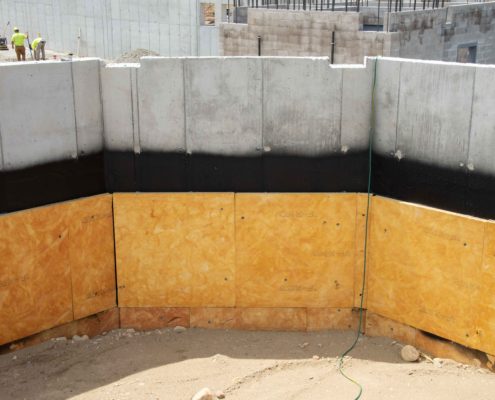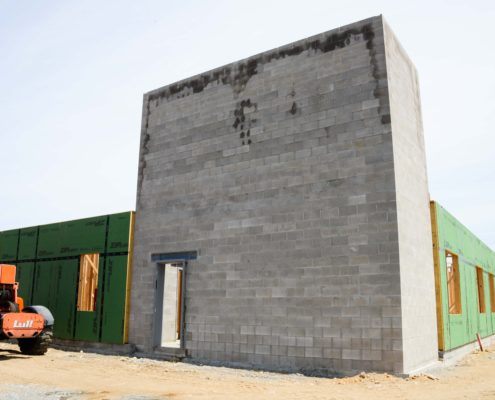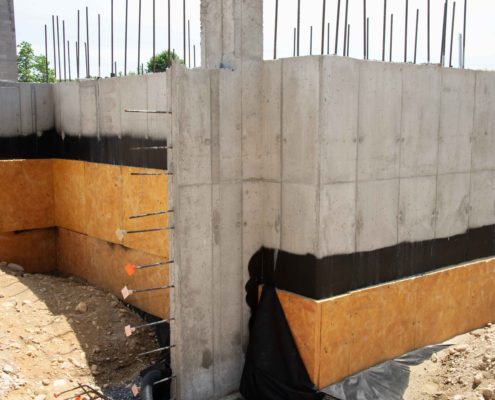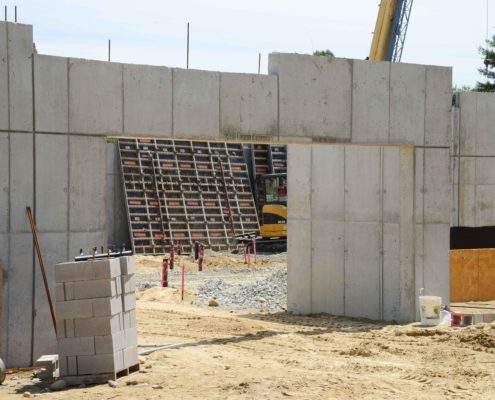Sage at Hudson
Customer: Western Builders
Sq/ft: 80,000 Sq. Ft
Services Provided: Vertical Formwork & Flatwork, Turn-key Labor & Material
Form Technique(s) Used: Gang-forms and Resi-ply forms
Job Location: Hudson, MA
Equipment Used: Crane and Forklifts
Our first project for Western Builders was to construct a 80,000 square-foot foundation for the Sage at Hudson assisted-living and independent-living apartments. NAC started this project early in 2019 in winter conditions and saw the job through to completion as summer approached. The foundation consisted of 2 major sections with two different wall height details. This led us to use two forming system – the Harris 1500 Panel System for the 1700 linear feet of 12-15 ft tall exposed garage walls and a Resi-ply rapid-set form system for the 1400 linear feet of frost wall. NAC utilized our strong subcontractor relationships to tackle the 72,000 square-feet of slabs and 100 tons of rebar to maximize schedule flexibility during the busy New England spring construction season. All said and done, NAC and it’s partners placed another 3,400 yards of concrete to another great customer’s satisfaction.
Whether doing crane-set gang-forming for tall garage walls or mass-producing frost wall, the NAC crew handled this sprawling project very well – completing it on time for pre-cast installation with no issues. The NAC team not only executed the field work efficiently and proficiently, we also provided a seamless turn-key service and we were a driving force on the project management team. NAC takes full ownership of our scope and we ensure our success!

