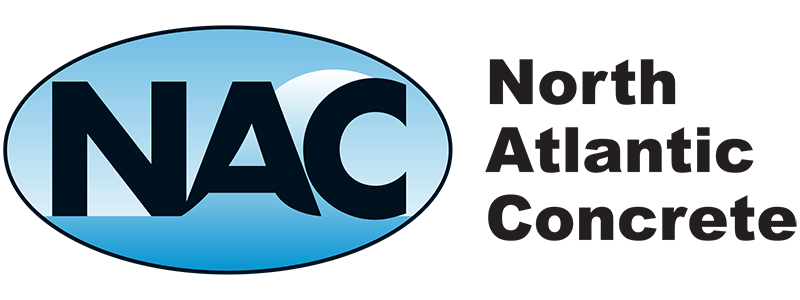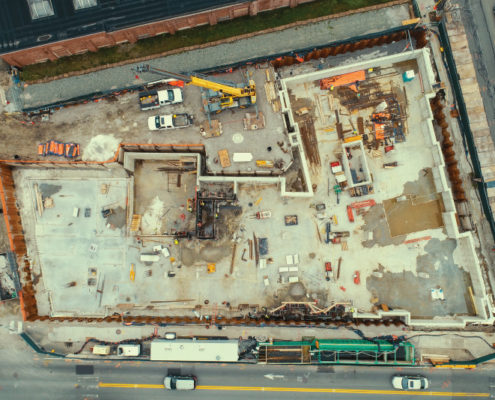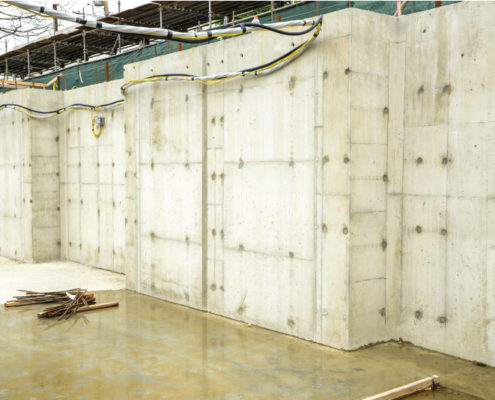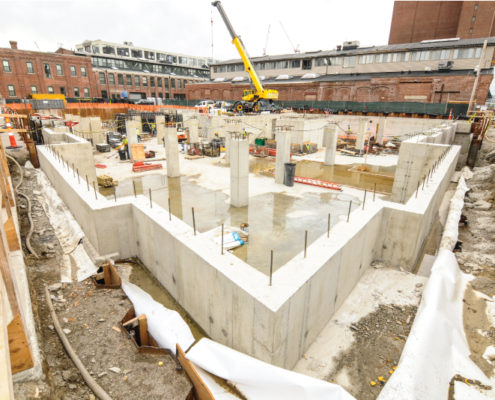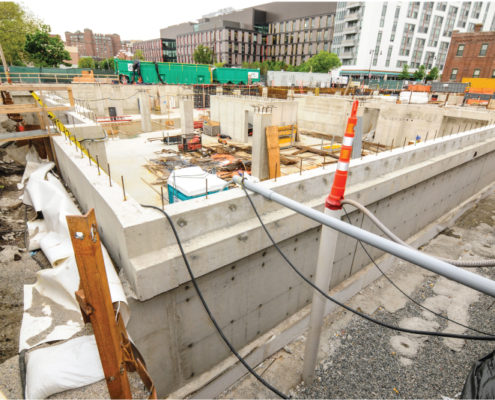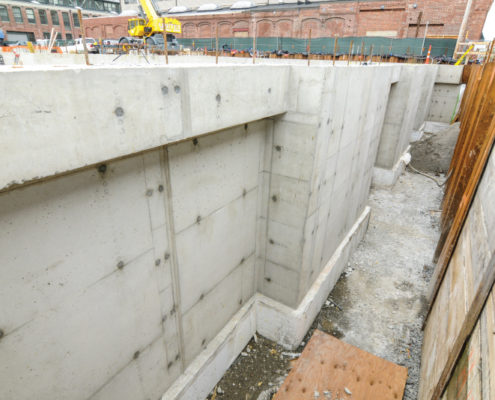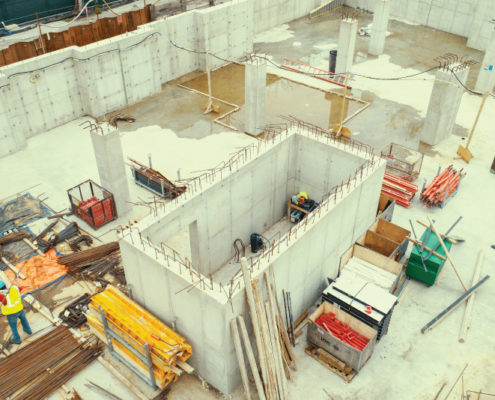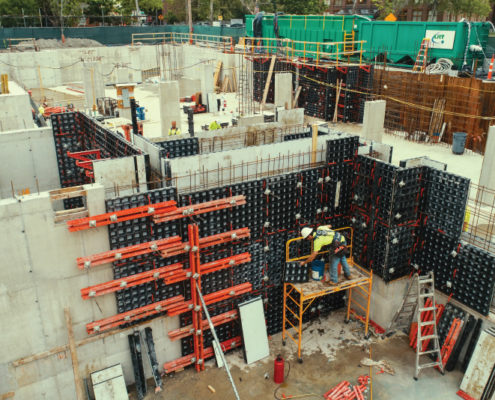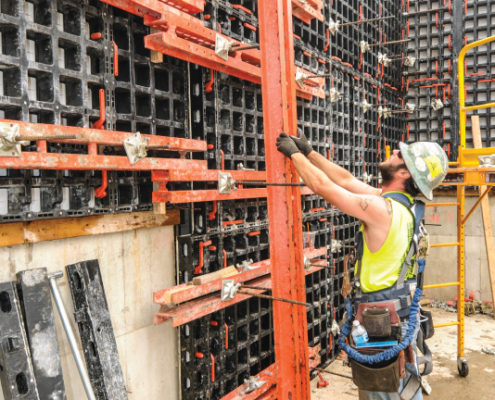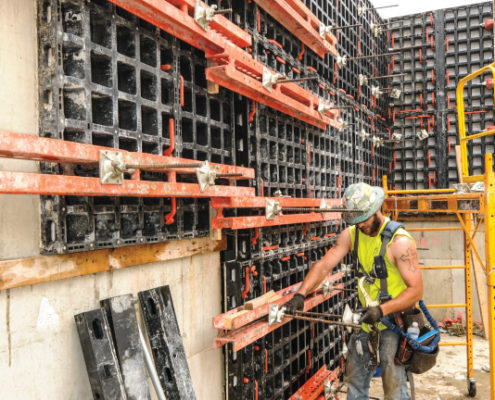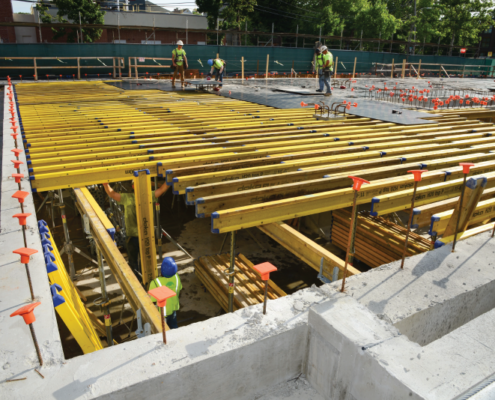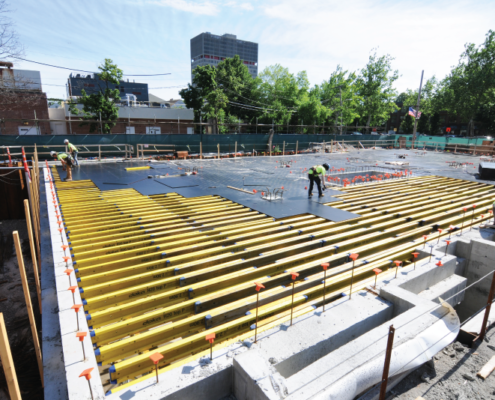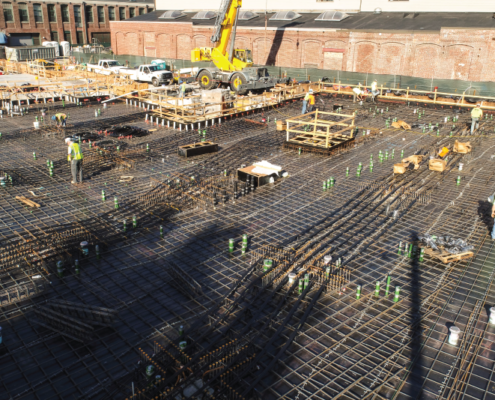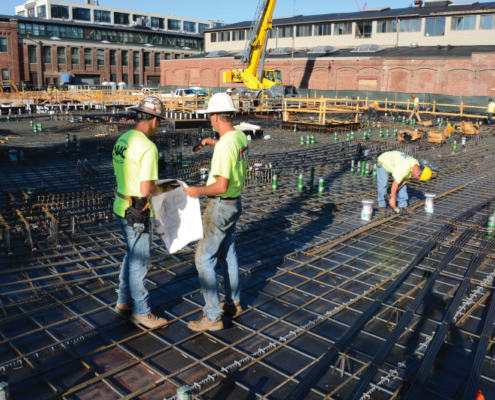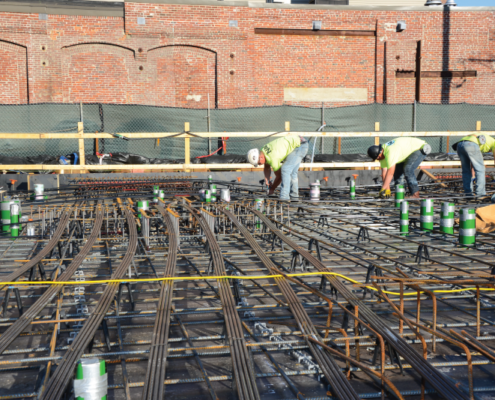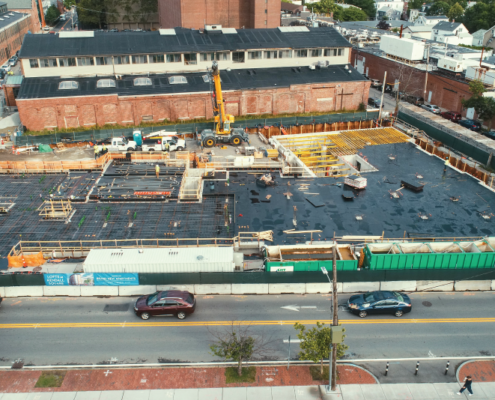Residences at 249 Third Street
Customer: Callahan Construction Managers
Project Scope: Over 1,300 linear feet of wall, approximately 18,000 sq. ft. of base slab, and 25,500 sq. ft. of shored deck, of which 19,500 sq. ft. is post-tensioned
Form Technique Used: PERI DUO and Doka shoring system
Form Discipline Used: Flatwork and vertical formwork
Job Location: Cambridge, MA
This new construction project is our 2nd job with Callahan Construction Managers. It is a five-story podium-style building requiring nearly 4,000 yards of concrete, 225 tons of rebar, and 15 tons of post-tensioning material. In total, there is over 1,300 linear feet of wall, approximately 18,000 sq. ft. of base slab, and 25,500 sq. ft. of shored deck, of which 19,500 sq. ft. is post-tensioned. NAC’s dynamic team tackled the flatwork and vertical formwork simultaneously – jumping from sectioned base slab work to 10-15’ foundation walls with our new PERI DUO form system. NAC decided to use the PERI DUO form system after learning of it at the World of Concrete Exposition in Las Vegas. While crane-set gang forms would have done the job, the brick-shelf detail on the outside face of wall called for an innovative solution to keep the wall placements efficient and on schedule. The new PERI DUO system enabled us to move that much quicker and it provides a clean attractive form finish. With the foundation nearing completion, NAC seized the opportunity to accelerate the schedule and work quickly began setting up the Doka shoring system for the structural slabs. This project shows that NAC is committed to meeting customer expectations – whether that means investments into new forming systems, sending its crew members to become certified installers of post-tensioning systems, or accelerating work to ensure a timely finish.
